2024
26,006 sq. ft.
Ottawa, Ontario
This 26,000 sq. ft. expansion project for a college involved the construction of a two-storey building comprising 17 classrooms, including 2 science labs and 1 art room. Each floor included washrooms and a janitor’s closet. The structure, built with concrete blocks and steel, ensures durability and strength. The exterior envelope combined precast concrete walls, curtain walls, brick, and aluminum panels, with a flat roof. Interior and exterior access is provided via concrete and metal staircases. The project also included paving, landscaping, and the complete integration of mechanical, electrical, and fire protection systems, all designed to meet the highest safety and performance standards.
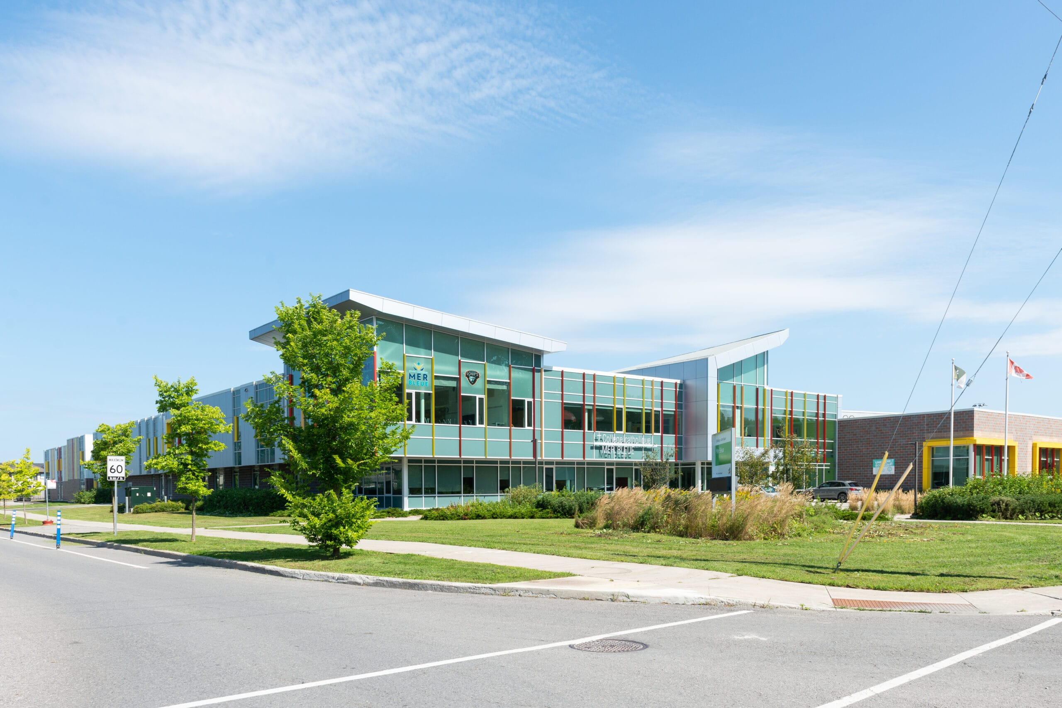
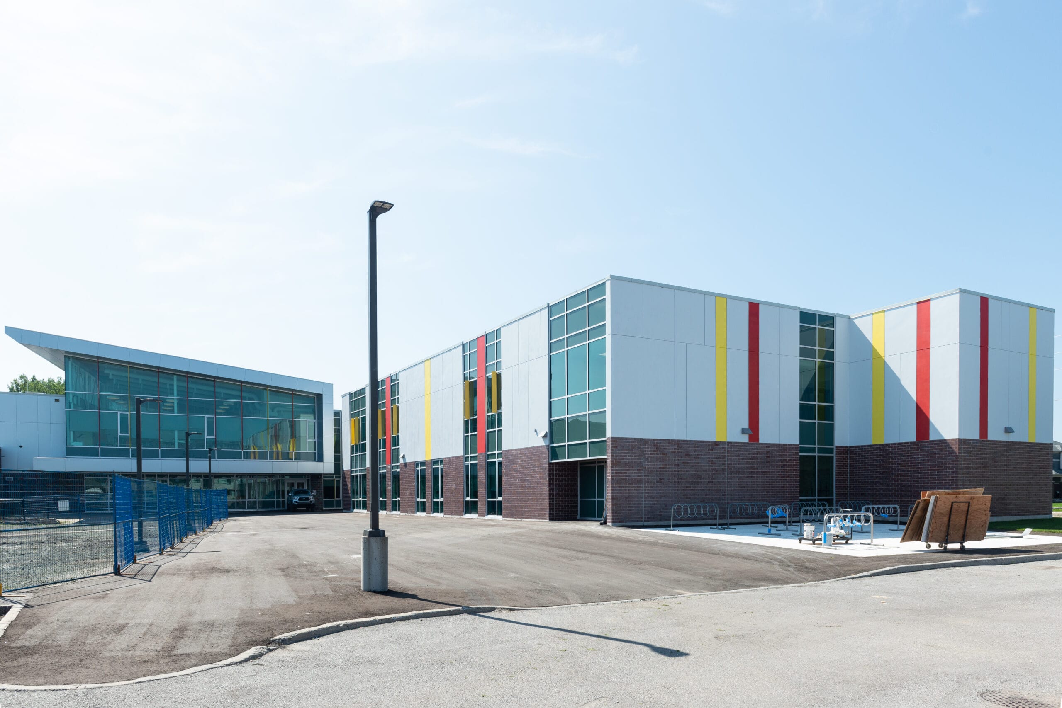
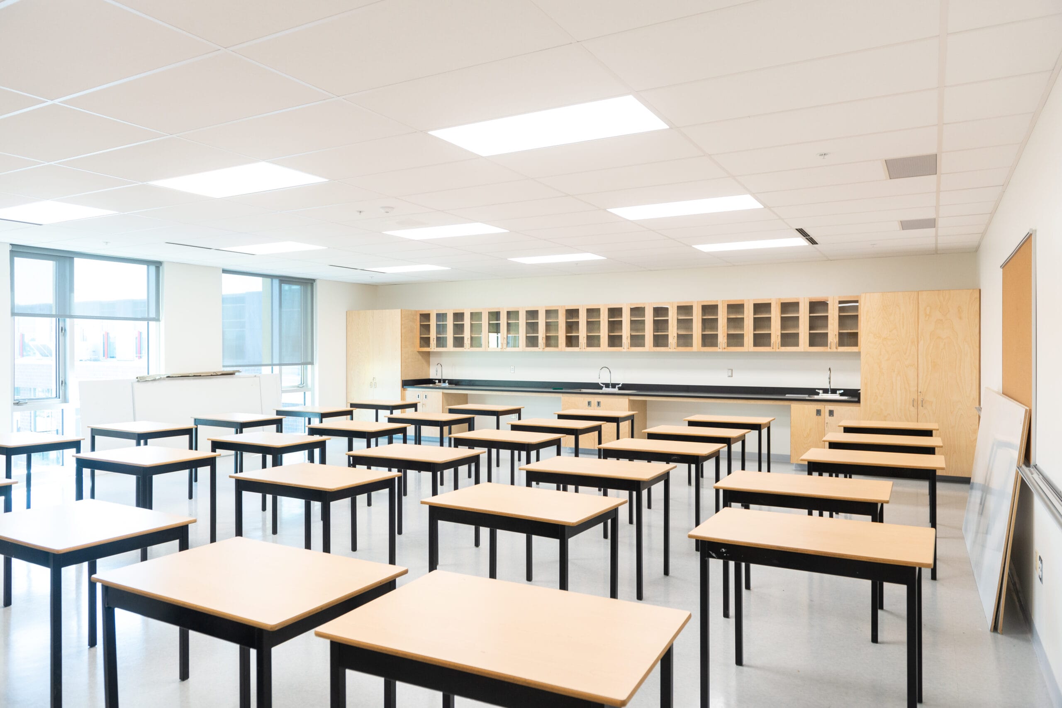
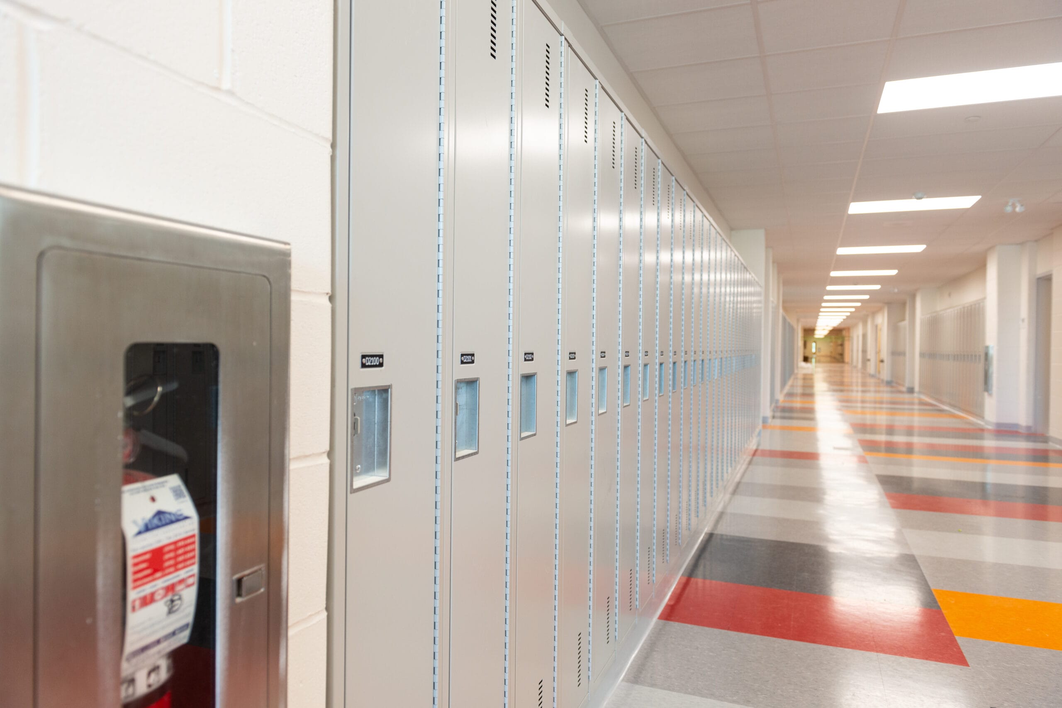
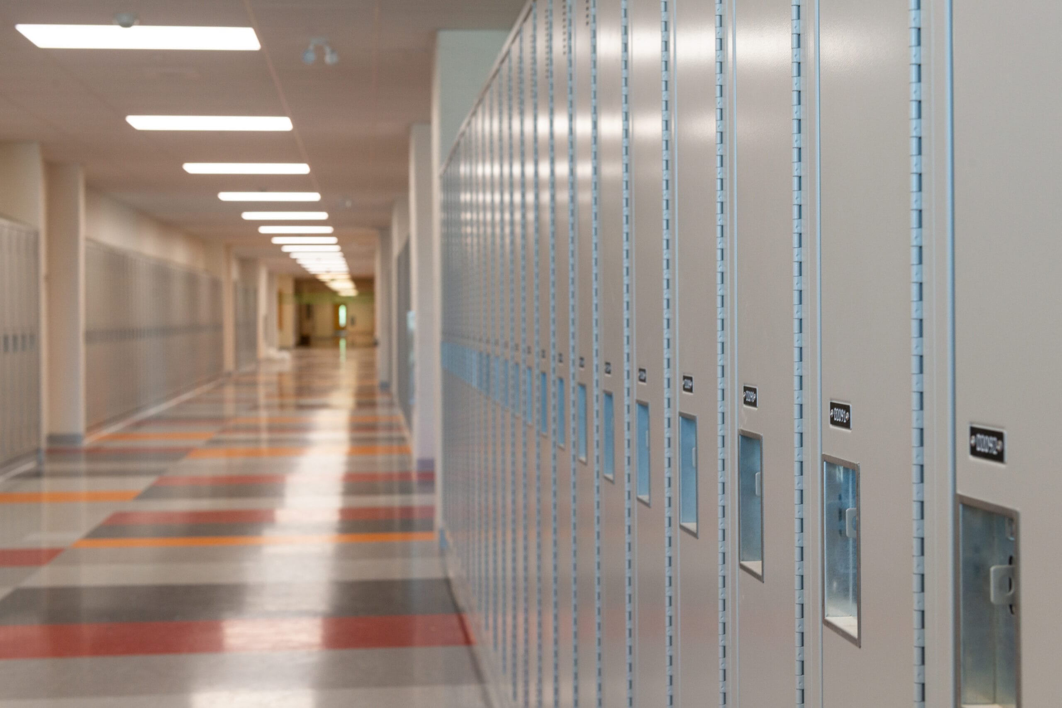
We use cookies to improve your browsing experience, disseminate advertising or personalized content, and analyze our traffic. By clicking "Accept", you consent to our use of cookies.