2024
13,131 sq. ft.
Ottawa, Ontario
This project involved the complete redevelopment and modernization of the ground floor of Pavilion A at La Cité College. The scope included the creation of new offices, a redesigned student registration hall, and a dedicated space for academic guidance and support. As the main campus entry point, the space required high-end finishes. A designer was commissioned to coordinate the integration of various materials, including 25 custom millwork elements and 13 distinct paint colors.
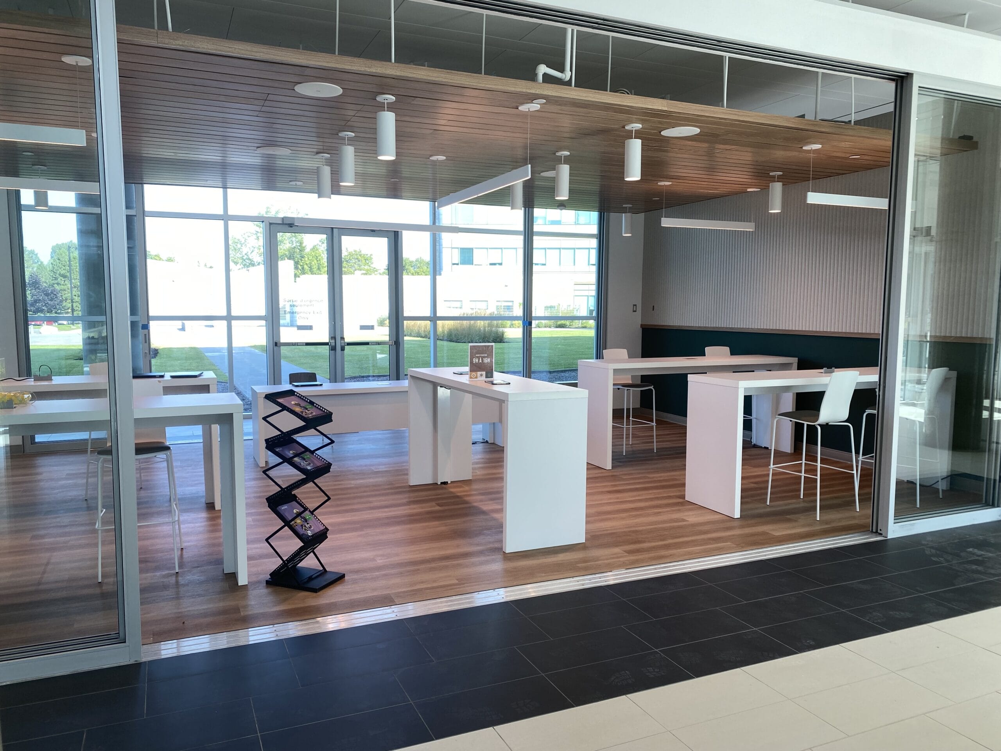
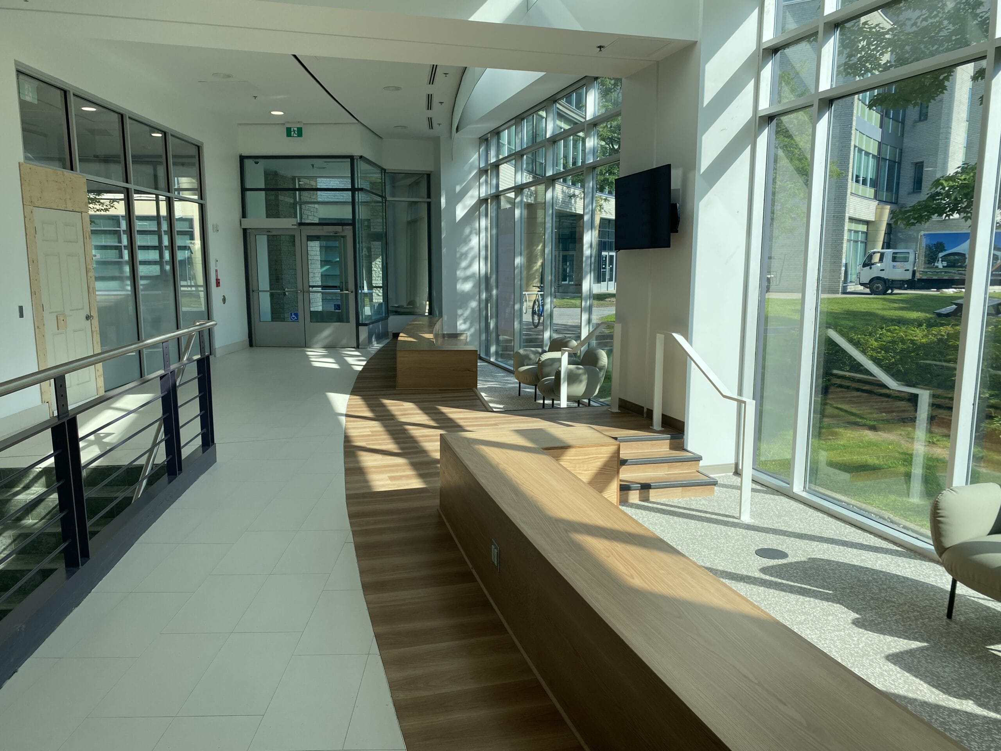
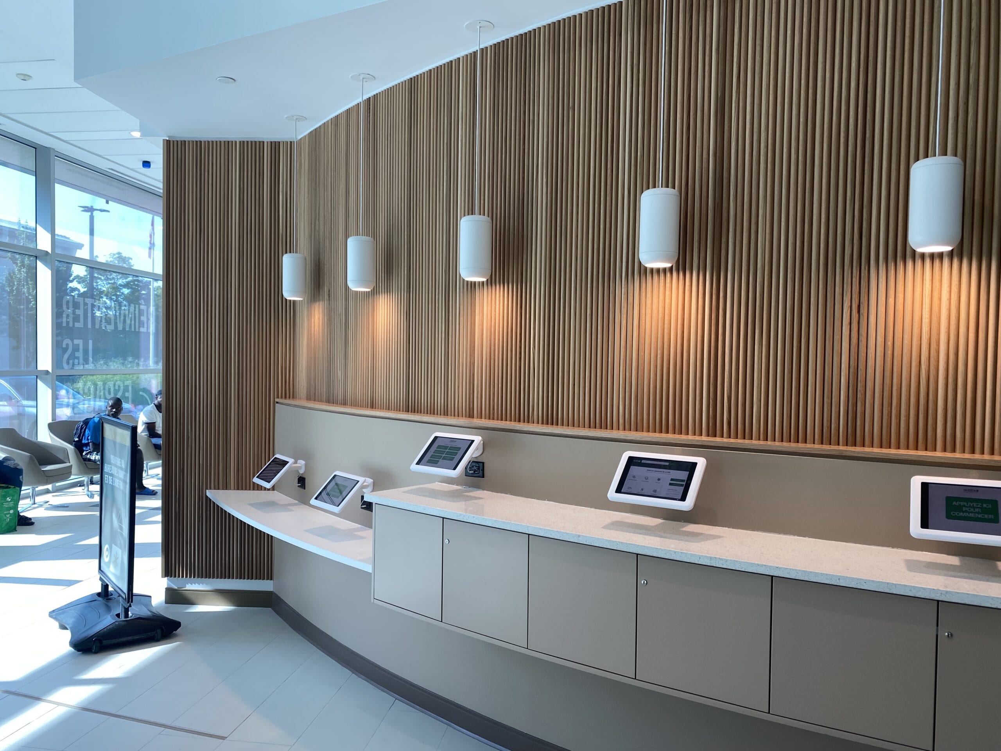
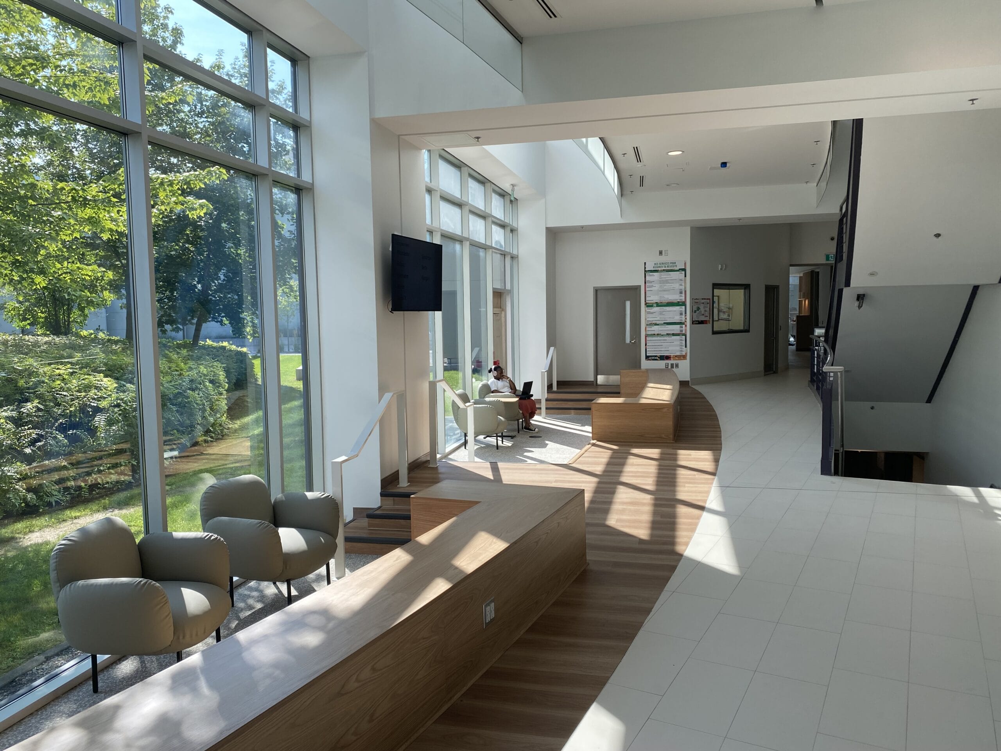
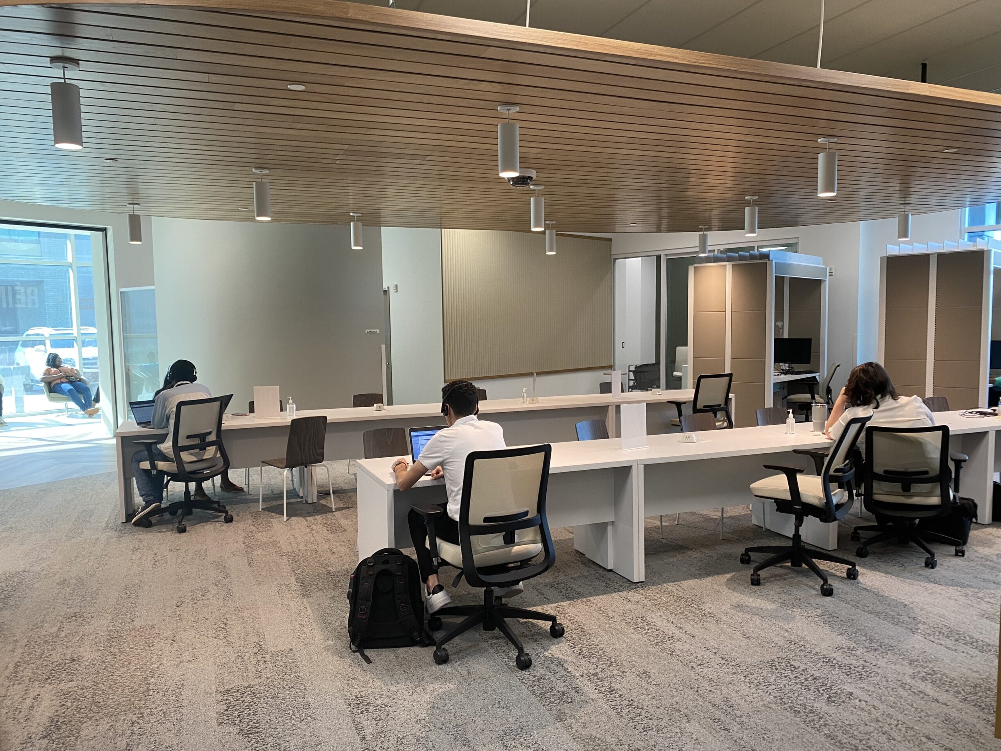
We use cookies to improve your browsing experience, disseminate advertising or personalized content, and analyze our traffic. By clicking "Accept", you consent to our use of cookies.