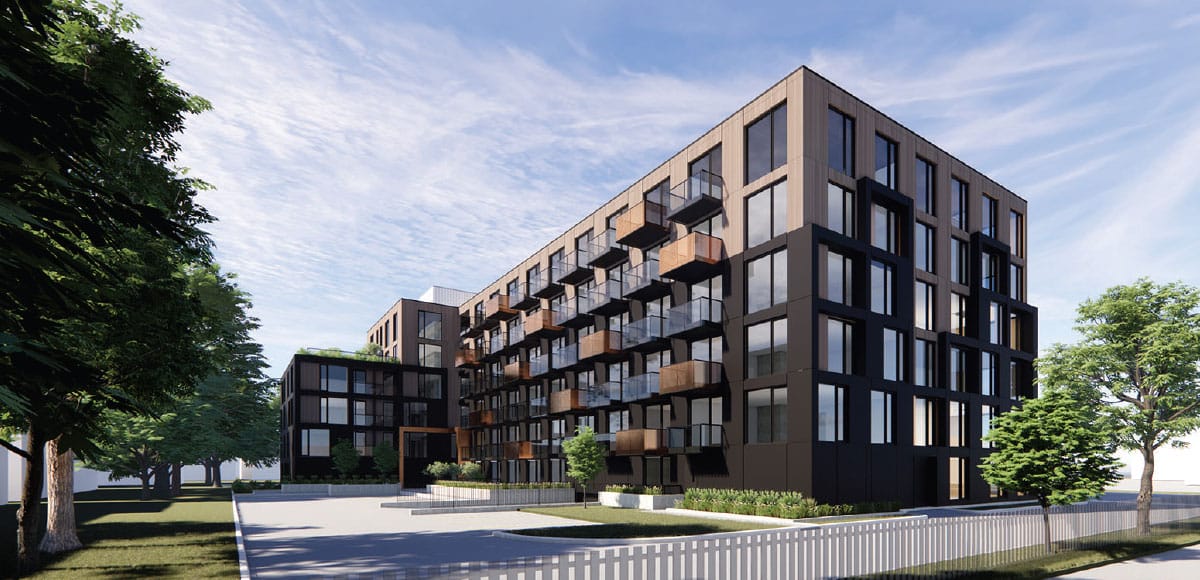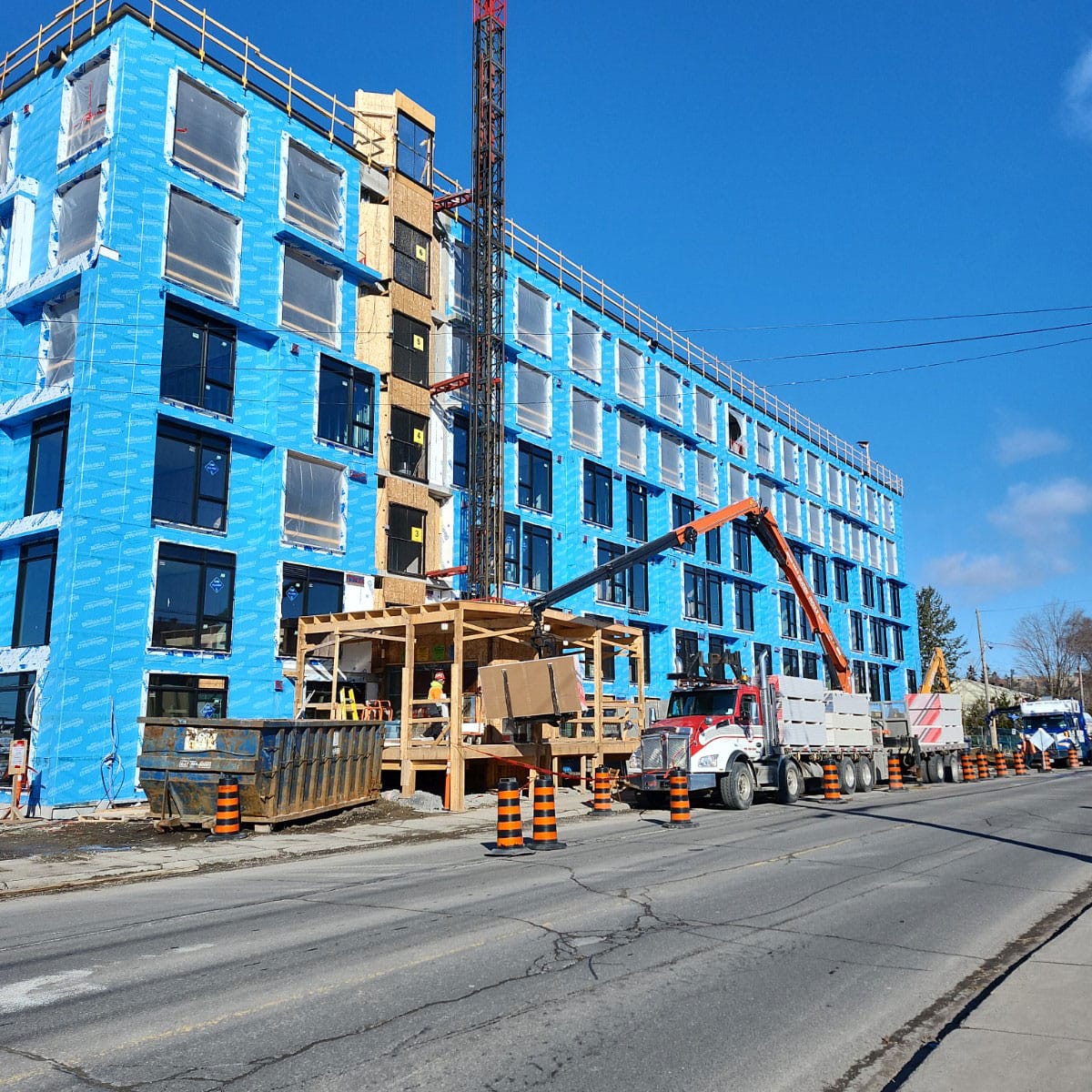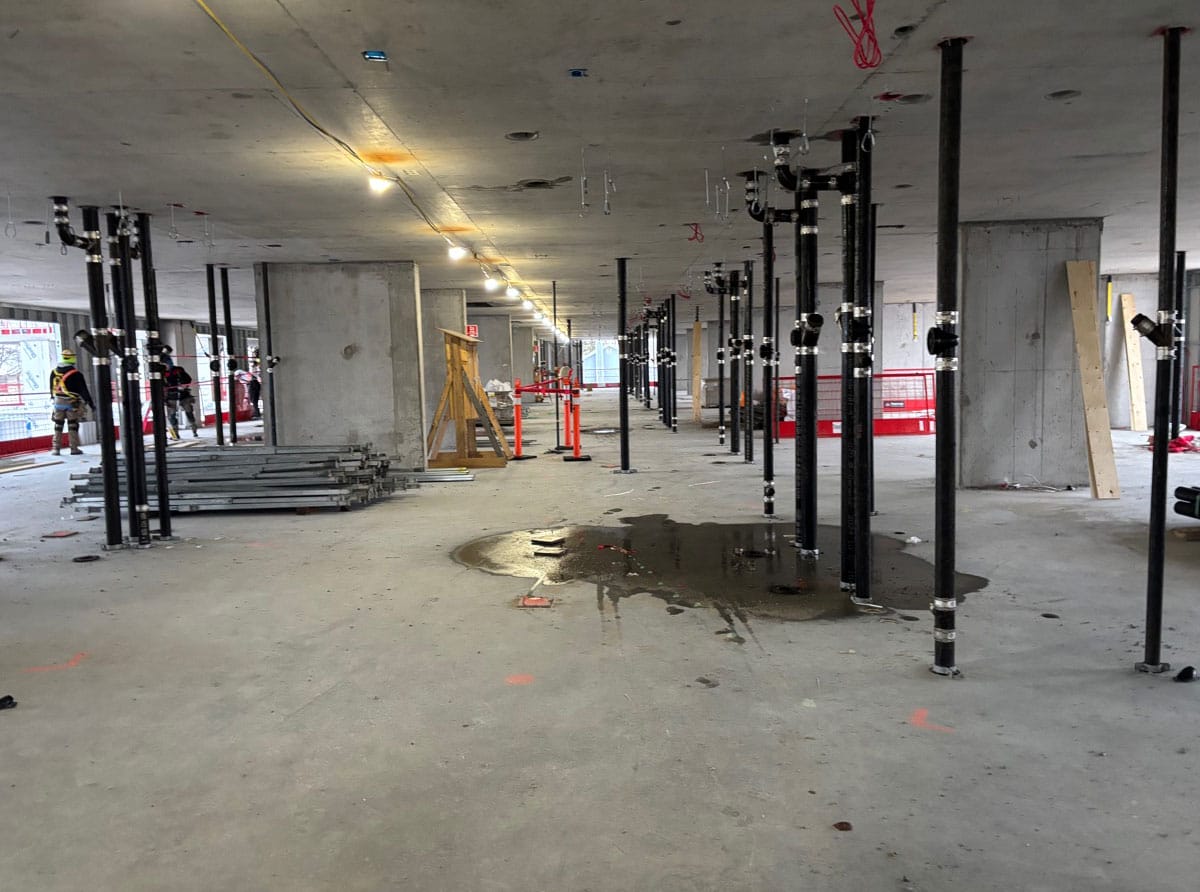2024–2026
126,993 sq. ft.
Gloucester, Ontario
This multi-residential project involves the construction of a six-storey concrete building with 189 residential units, an underground parking garage, and several shared amenities. Built on rocky terrain, the site required specialized excavation techniques and complex shoring systems to ensure soil stability and jobsite safety.
The underground garage was designed to optimize traffic flow and accessibility while maximizing usable space. The building includes fitness areas, lounges, and outdoor recreational zones, all intended to enhance residents’ comfort and foster community.
Despite site constraints, the team adopted a strategic approach to maximize the constructible area while ensuring an efficient and high-quality execution. This project exemplifies modern urban construction focused on performance, livability, and innovation.



We use cookies to improve your browsing experience, disseminate advertising or personalized content, and analyze our traffic. By clicking "Accept", you consent to our use of cookies.