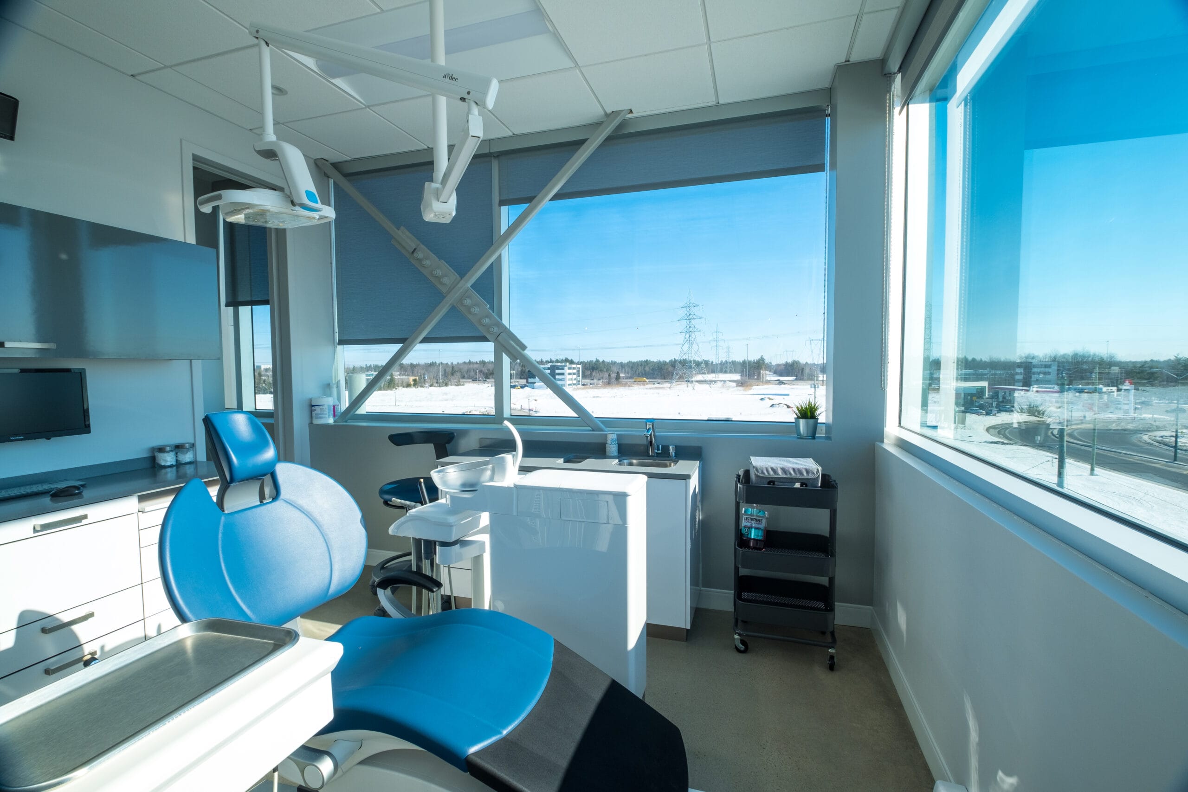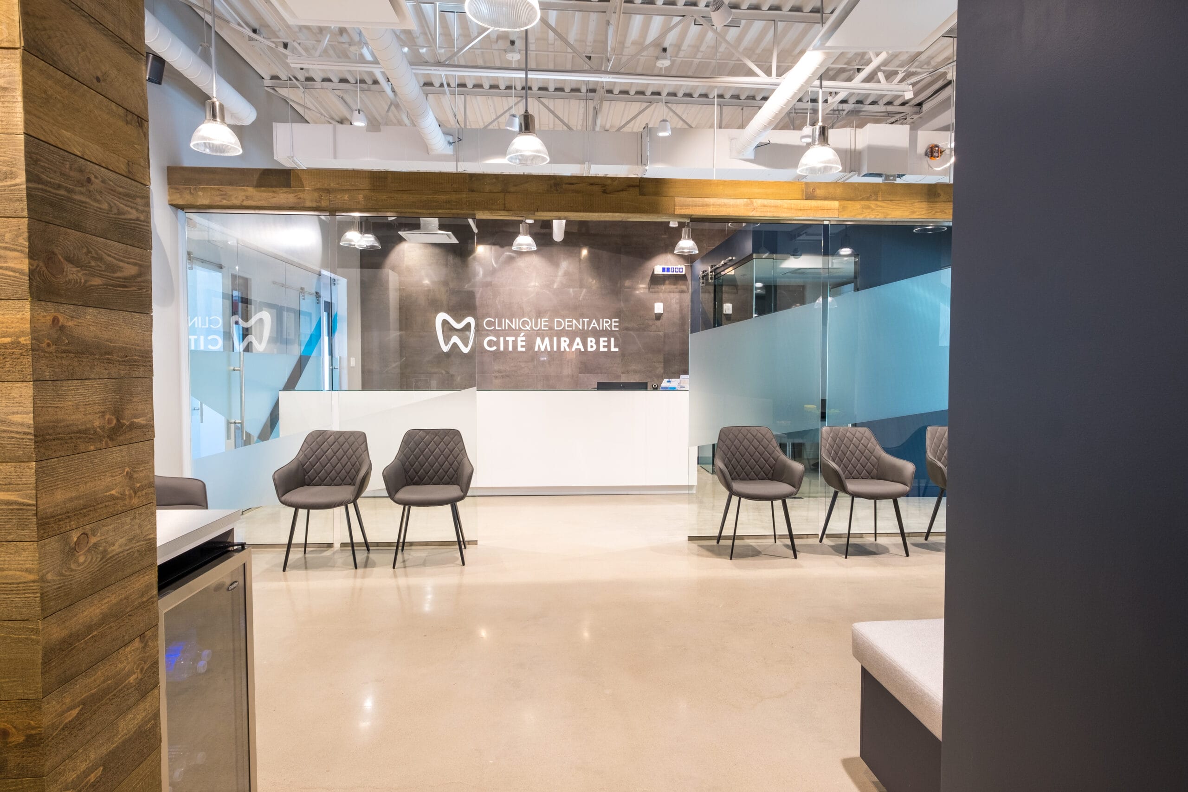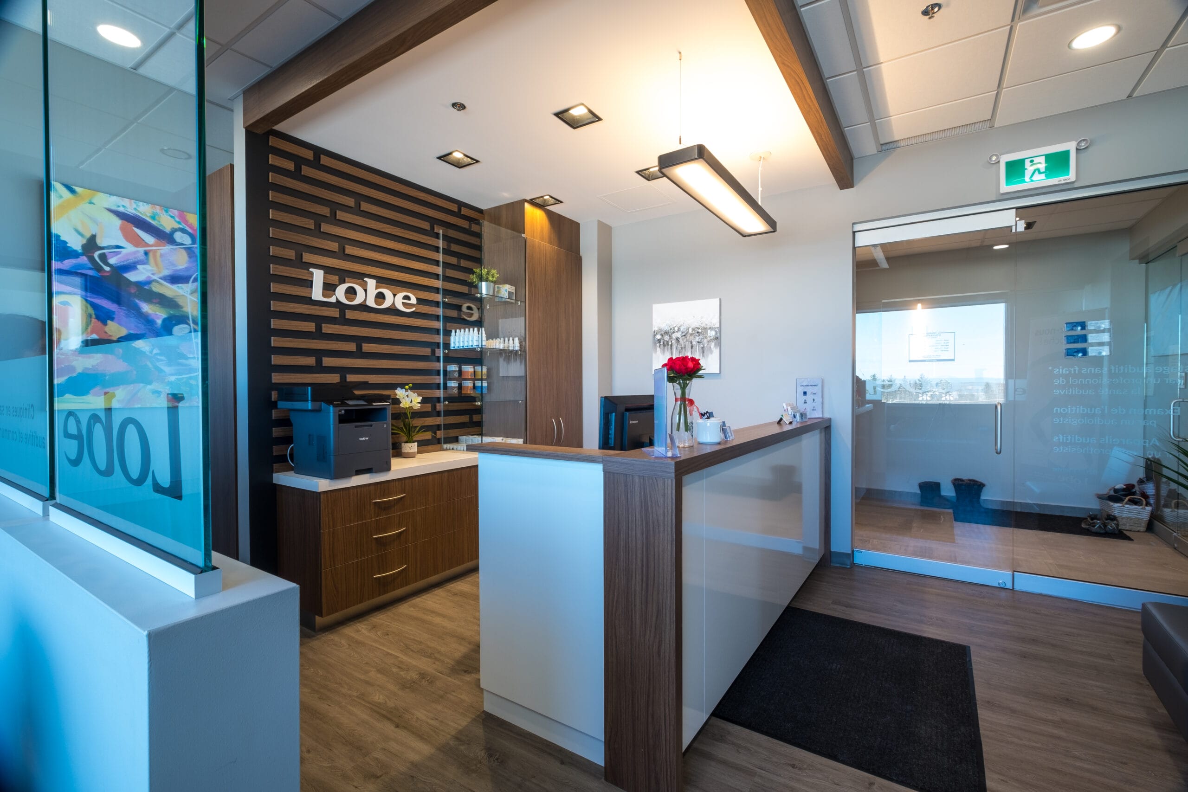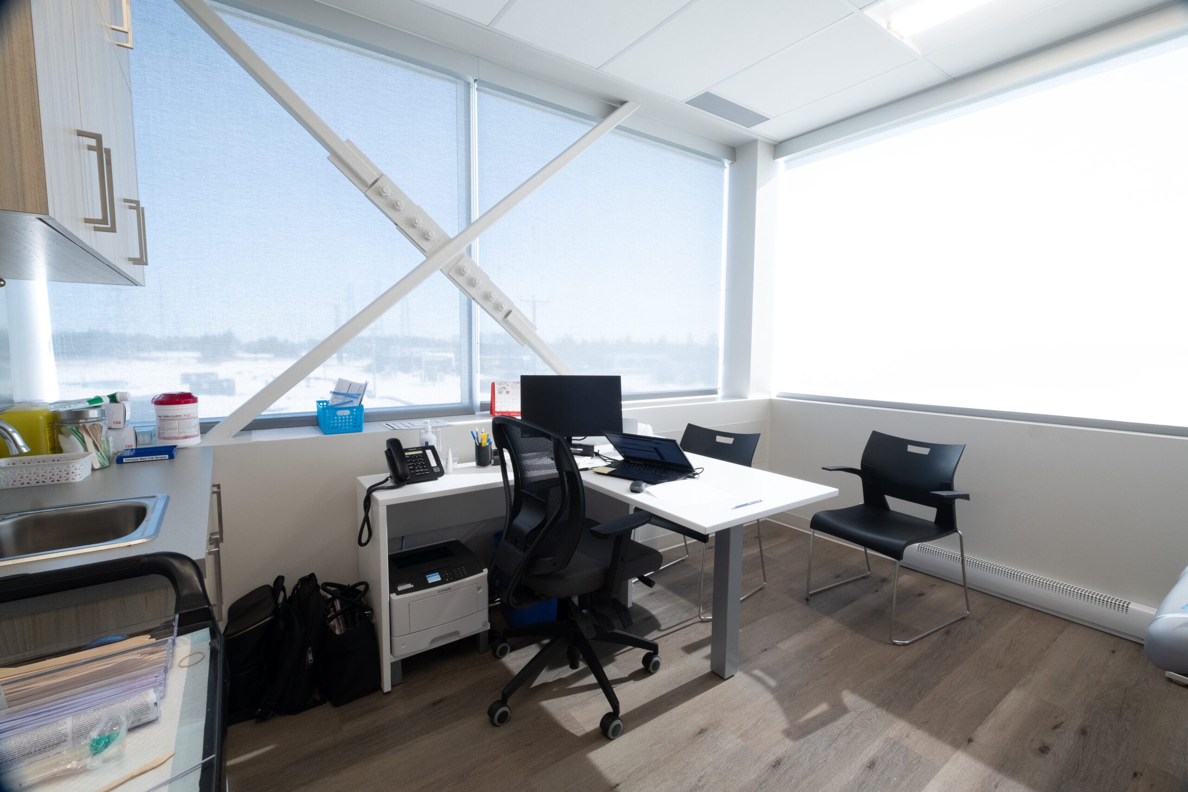2018
33,000 sq. ft.
Mirabel, Québec
This project consisted of the interior fit-up of healthcare service spaces within a single complex. Each area was custom-designed to meet the functional and regulatory requirements of the specific medical specialty, while maintaining architectural coherence throughout. The scope included coordination of medical installations, optimization of circulation zones, and the development of waiting rooms, consultation spaces, and administrative support areas, all in a high-performing and welcoming environment.




We use cookies to improve your browsing experience, disseminate advertising or personalized content, and analyze our traffic. By clicking "Accept", you consent to our use of cookies.