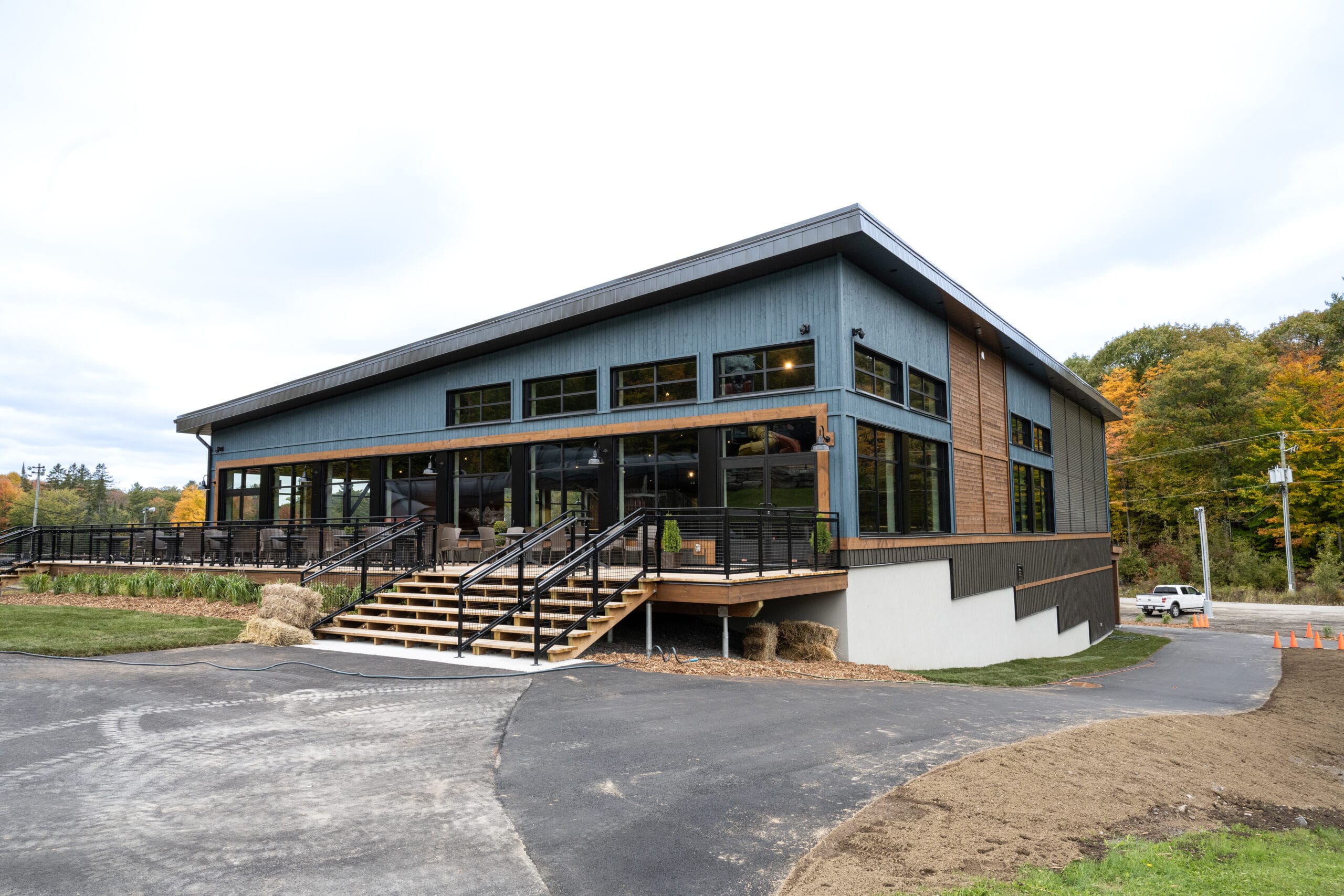2024
14,400 sq. ft.
Cantley, Québec
This project entailed the complete construction and interior fit-up of the main chalet at a ski resort. Designed to welcome skiers and visitors in a warm and functional setting, the building includes relaxation areas, dining spaces, guest services, and technical facilities. The focus was on durable materials, user comfort, and seamless integration with the site’s natural surroundings.

We use cookies to improve your browsing experience, disseminate advertising or personalized content, and analyze our traffic. By clicking "Accept", you consent to our use of cookies.