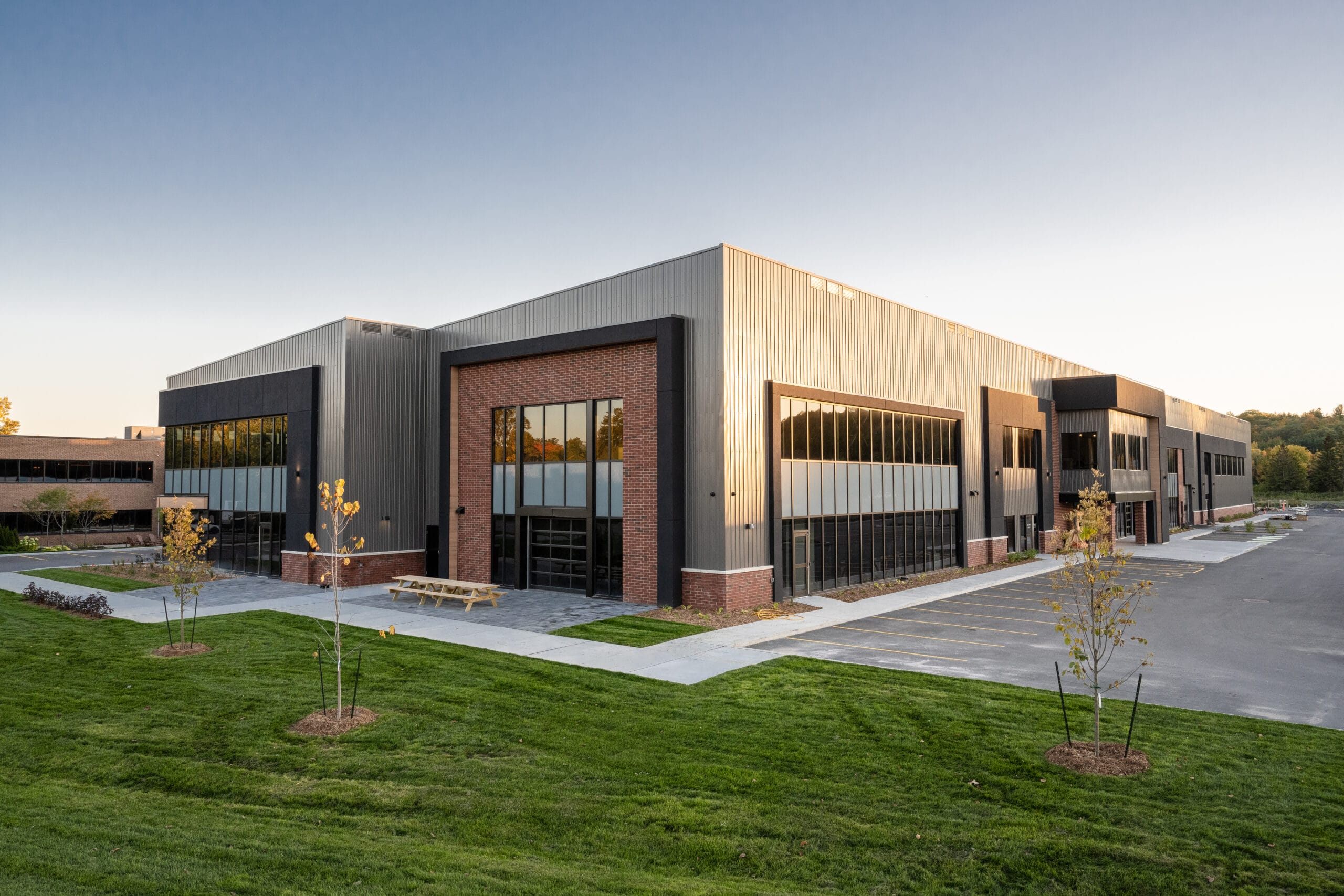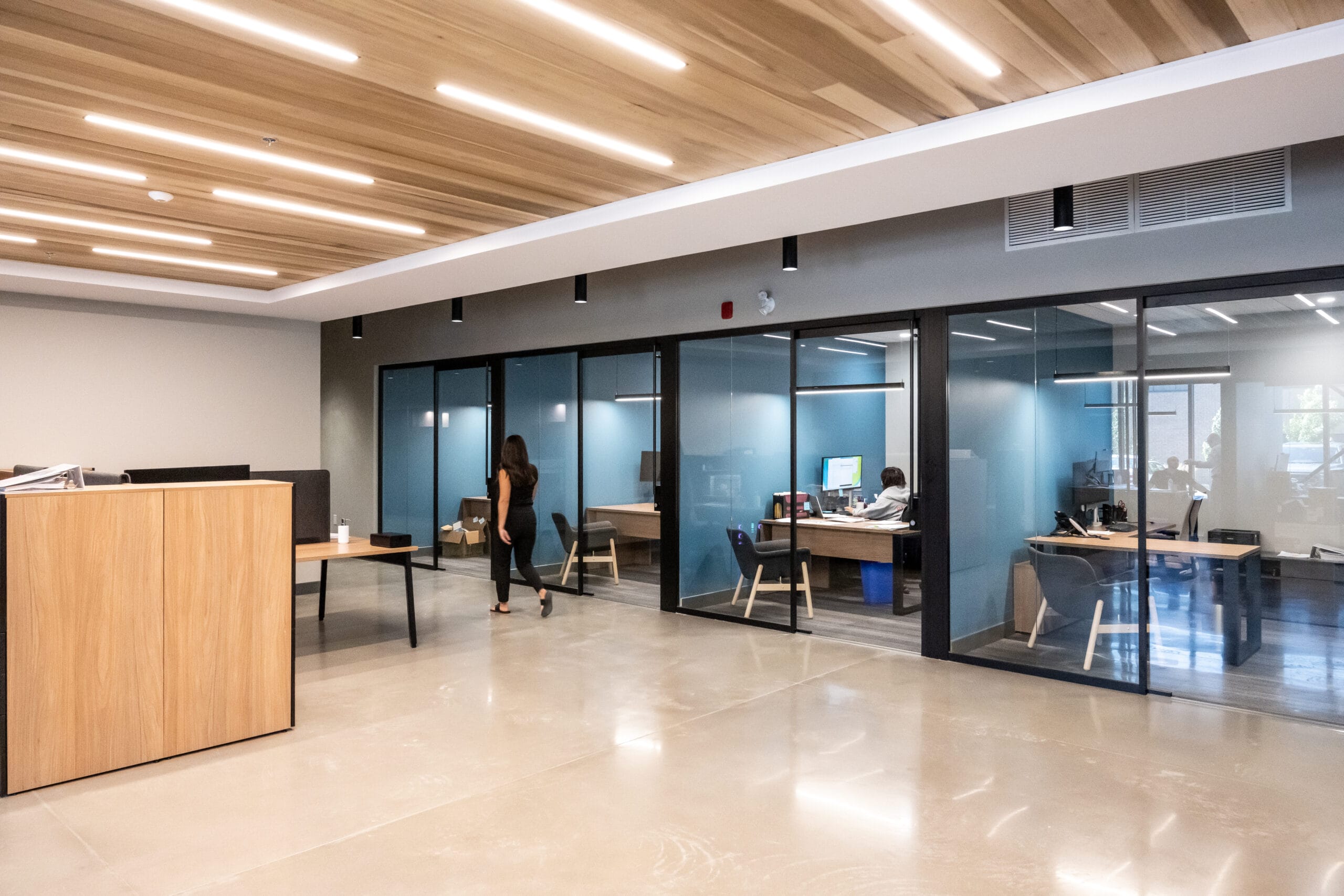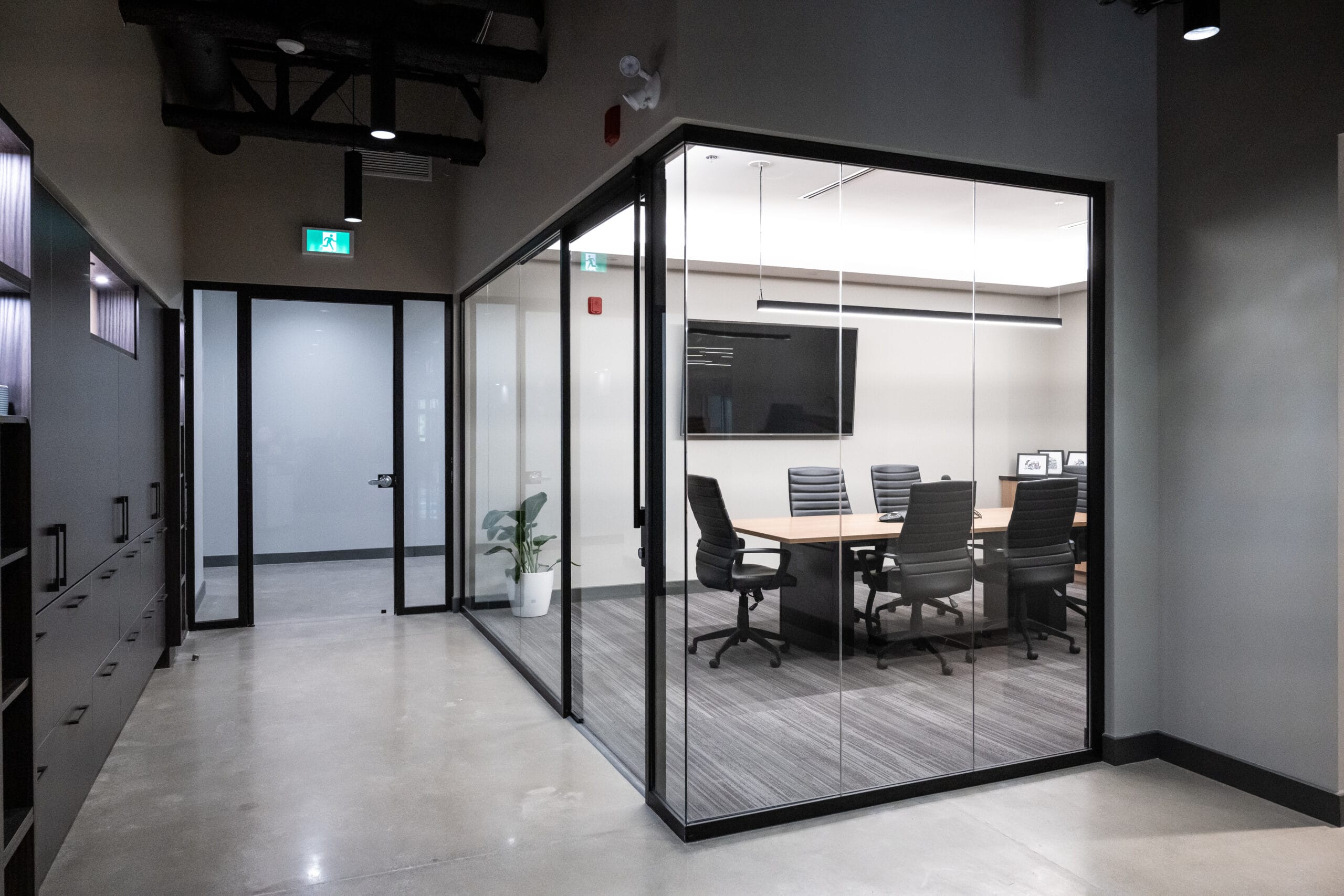2021
60,000 sq. ft.
Gatineau, Québec
This project consisted of the construction of a 60,000 sq. ft. prefabricated two-storey building, including civil works, landscaping, and interior fit-up. In addition to constructing the structure, the work included site preparation, exterior landscaping, and interior customization.
Interior features included a microbrewery, five offices with conference rooms, a kitchen area, a fully equipped training room with changing rooms for tenants, and a complete security system with cameras, access control, and alarm systems.



We use cookies to improve your browsing experience, disseminate advertising or personalized content, and analyze our traffic. By clicking "Accept", you consent to our use of cookies.